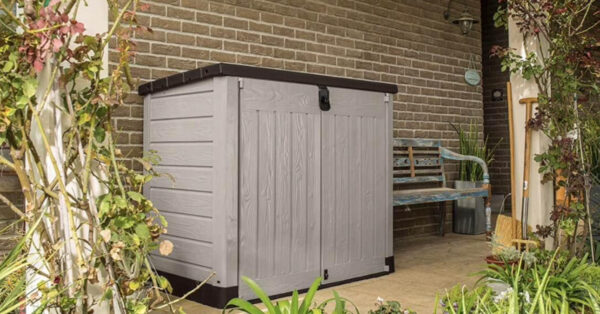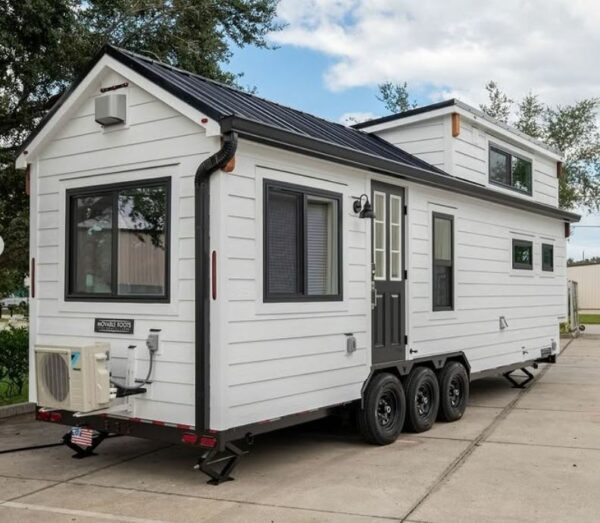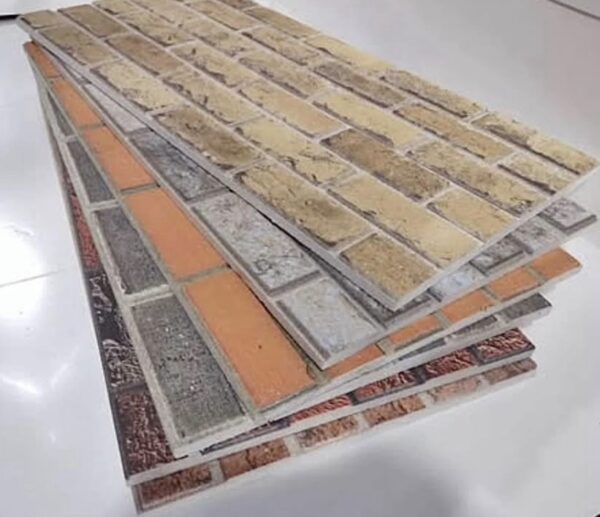£1,199.00
LOG CABIN 3.88 x 2.98 M , 28mm T&G
Brand new, flat packed
Installation available also at a cost
Width: 3.88m x 2.98m;
Roof dimentions: width 4.20m x length 3.3m.
Height to the appex: 2.25m
Height to the eaves: 1.9m
Log cabin front doors width: 1.50 m
Log cabin walls are made of 28mm T&G boards.
Log cabin is not pressure treated.
Floor is not included.
What is included:
– log cabin wall 28mm T&G boards.
– roof construction components, trusses.
– roof felt
– front doors.
– front window
– assembly kit
– assembly instructions
FLAT PACKED
Delivery Time 7-9 Working Days

Transform your outdoor sp

Discover freedom and eleg

This 3D brick cladding pa
Select options This product has multiple variants. The options may be chosen on the product page